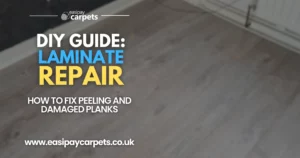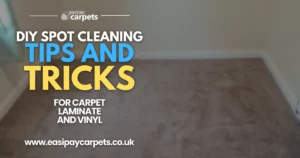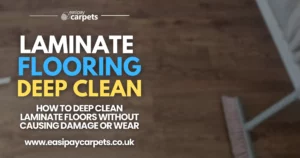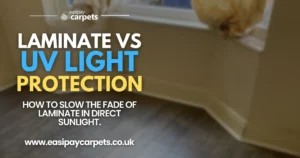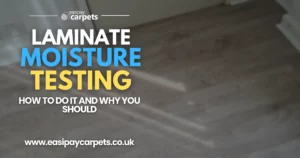
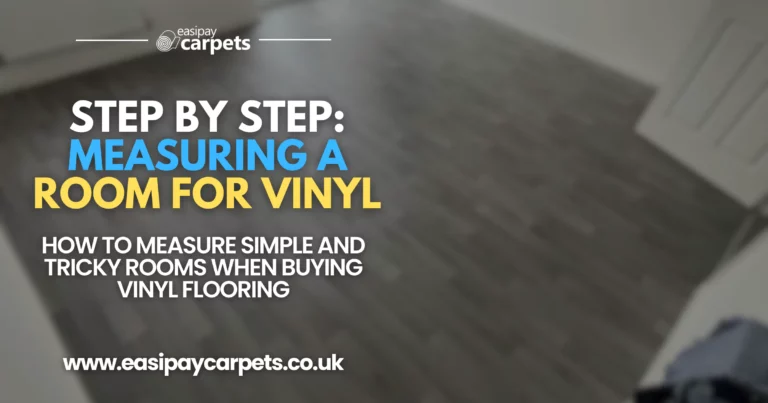
How to Measure Your Floor for Vinyl: A Simple DIY Guide
How to Measure Rooms for Vinyl Flooring
Before buying vinyl flooring, it’s essential to measure your room correctly to avoid ordering too much or too little material. Proper measurements help reduce waste, save money, and ensure a smooth installation.
This guide will walk you through step-by-step instructions to measure your room accurately, including tips for awkward spaces and cutting waste.
Tools You’ll Need
✔ Tape Measure – A retractable one at least 5 metres long.
✔ Notepad & Pen – To record measurements.
✔ Calculator – To add up floor areas.
✔ Graph Paper (Optional) – Helpful for sketching your room layout.
✔ Laser Measure (Optional) – Ideal for large or irregular-shaped rooms.
Step 1: Measure the Main Area of the Room
1️⃣ Measure the length of the room from one wall to the opposite wall.
2️⃣ Measure the width of the room from side to side.
3️⃣ Multiply length × width to calculate the total floor area in square metres (m²).
✔ Example Calculation:
If a room is 4m long × 3m wide → 4 × 3 = 12m²
🚨 Tip: Always measure at the longest and widest points, as walls may not be perfectly straight.
Step 2: Account for Alcoves, Bay Windows & Irregular Spaces
If your room has extra sections (such as alcoves, door recesses, or bay windows), measure them separately and add them to your total area.
1️⃣ Measure each additional section separately (length × width).
2️⃣ Add these areas to the main room’s total.
✔ Example Calculation:
Main room: 12m²
Alcove area: 1m × 1.5m = 1.5m²
Total flooring needed = 12 + 1.5 = 13.5m²
🚨 Tip: Always round up to the nearest half metre to allow for slight miscalculations and cutting waste.
Step 3: Measure Around Fixed Features (Islands, Fireplaces, Built-in Units)
- If your room has a kitchen island, fireplace, or built-in wardrobe, measure its length and width.
- Subtract this area from your total measurement.
✔ Example Calculation:
Total room area: 13.5m²
Kitchen island: 1.2m × 0.8m = 0.96m²
Final flooring needed: 13.5 – 0.96 = 12.54m²
🚨 Tip: If you’re unsure, it’s better to overestimate rather than risk buying too little flooring.
Step 4: Add Extra for Cutting & Wastage
To allow for cutting, mistakes, and fitting adjustments, add 10% extra to your total flooring order.
✔ Formula:
Total area × 1.1 (to add 10%)
✔ Example Calculation:
Final floor space: 12.54m²
Wastage allowance: 12.54 × 1.1 = 13.8m²
You should order at least 14m² of vinyl flooring.
🚨 Tip: If your room has many corners or complex cuts, increase wastage to 15%.
Step 5: Check Vinyl Roll Widths & Minimise Seams
Vinyl flooring comes in standard roll widths, typically 2m, 3m, and 4m wide.
How to Choose the Right Roll Size:
- If your room is 3.5m wide, a 4m-wide roll is best to avoid seams.
- If your room is 2.5m wide, a 3m-wide roll will work.
- Seams should be placed in low-traffic areas for better durability.
🚨 Tip: If possible, buy a vinyl roll wide enough to cover your room in one piece to avoid joins.
Step 6: Double-Check Your Measurements
- Measure twice before purchasing to ensure accuracy.
- Compare your total measurement with standard vinyl roll sizes to choose the best fit.
- If in doubt, show your measurements to a flooring specialist for advice.
Example Measurements for Different Room Shapes
Standard Rectangular Room
- Room size: 4m × 3m
- Total: 12m²
- Add 10% for waste: 4.4m x 3.3m (you may have difficulty finding 5m wide rolls to cut this from)
L-Shaped Room
Rooms over 4.5m wide
- If the longest wall is more than 4.5m, you’ll have to split the room into two sections.
- Square off the rooms into two sections, for example area 1: 2m x 3m and area 2: 3m x 2m.
- Treat these as two rooms, apply the 10% extra width and a add a finishing strip between the two sheets of vinyl to connect them.
Rooms under 4.5m wide:
- If the longest wall is less than 4.5m then you should be able to purchase one sheet of material.
- Measure the longest front or back wall.
- Measure the longest left or right wall.
- This will give you the width and length of the material you’ll need to buy.
- Two fit it as one sheet with no finishing strips you’ll have to purchase one large sheet and then cut around the inside of the L shape.
- If there’s another room that fits into the L shaped room, you may be able to use the excess flooring for that room too!
Common Mistakes to Avoid
❌ Not adding extra for cutting waste – Always allow at least 10% extra.
❌ Forgetting door recesses and alcoves – Measure every space that will need flooring.
❌ Not accounting for fixed objects – Deduct areas covered by built-in features.
❌ Choosing the wrong vinyl roll width – Pick the widest possible roll to avoid seams.
❌ Not double-checking measurements – A small miscalculation can mean ordering too little flooring.
Conclusion
Measuring your room correctly for vinyl flooring is key to avoiding waste and unexpected costs. By following this guide and allowing for extra cutting space, you can ensure you buy the right amount of flooring for a perfect fit.
If you’re unsure, most flooring retailers offer free measuring services, or you can consult a flooring specialist to confirm your measurements.
Are you on the hunt for new flooring? With Easipay Carpets you can get the flooring of your dreams from as little as £10 per week, completely interest free! We offer Carpets, Vinyl and Laminate flooring with free underlay, door bars, carpet grippers and beading wherever needed on payment plans that spread the cost of the flooring into smaller, more manageable payments. Find out more at the button below!
Still Got Questions? Here's 10 FAQs!
It’s best to add 10% extra for cutting and fitting, or 15% for irregular-shaped rooms.
You’ll need to use two pieces of vinyl and join them. Place seams in low-traffic areas for durability.
Measure only the open floor space, excluding areas under fixed cabinets or islands.
Choose the widest roll possible to minimise seams and make installation easier.
Yes, but for small bathrooms, add at least 15% extra to allow for fitting around toilets and sinks.
No, measure wall-to-wall at floor level, not the skirting boards.
Measure at multiple points and use the widest measurement to ensure full coverage.
Measure each step separately, including depth, width, and riser height.
Use a laser measure or divide the room into smaller sections for easier calculations.
Most suppliers accept returns for unused, uncut flooring, but always check their policy first.
